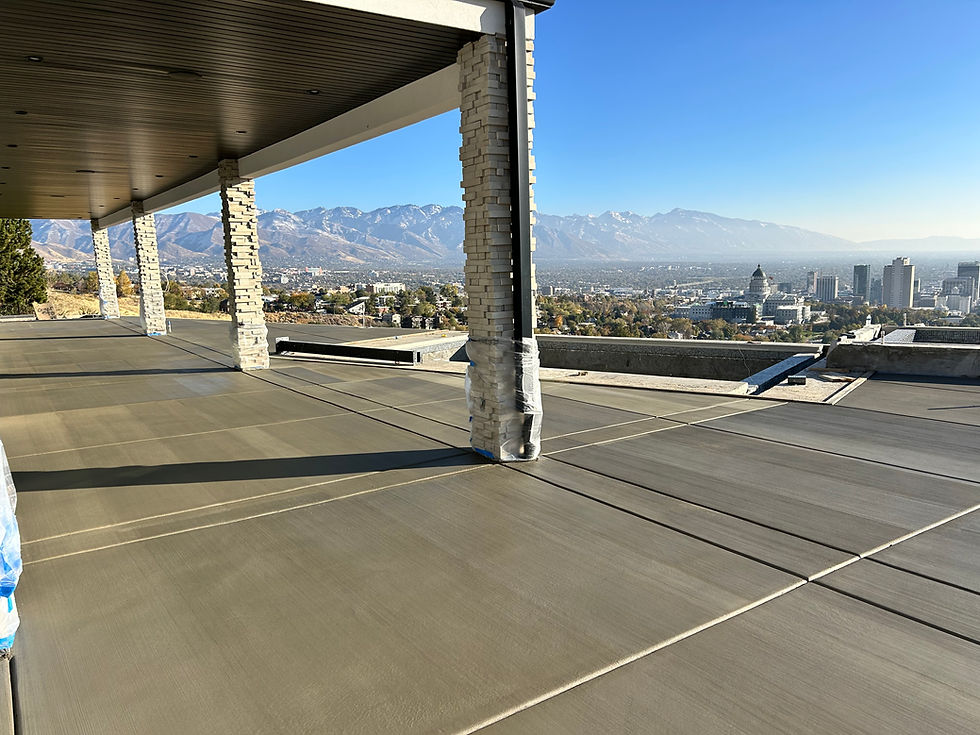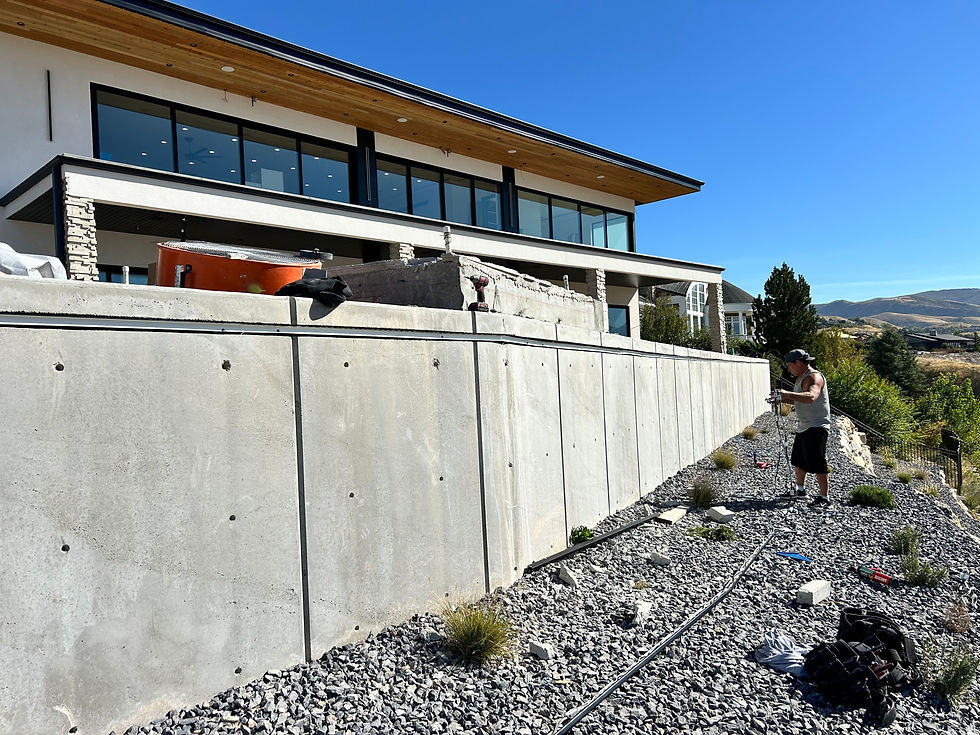Permit & Inspection Process for Foundations in Utah
- Corbin Thornton
- Jun 18, 2025
- 2 min read

📝 Step 1: Submitting Plans & Getting a Permit
Before any concrete is poured, you (or your builder) must submit construction plans to your local city or county building department. These typically include:
Site plan with setbacks
Foundation and footing layout
Structural details (depth, rebar, PSI, etc.)
Soil report (if required)
Cities like Salt Lake City, Lehi, Heber, and Park City each have their own permitting systems, but most follow IBC (International Building Code) standards.
Once approved, you’ll be issued a building permit, and the foundation work can begin.
🧱 Step 2: Footing Inspection
Before pouring footings, the inspector will check:
Excavation depth (especially below frost line: typically 30–36" in Utah)
Width and alignment
Base prep and soil compaction
Rebar placement (size, spacing, and clearances)
At Sandstone Concrete Design, we make sure all of this is ready before calling for inspection—so there are no delays or failed passes.
🏗️ Step 3: Foundation Wall Inspection
After the footings are poured and walls are formed, another inspection ensures:
Forms are correct height and alignment
Anchor bolts and rebar are properly installed
Any beam pockets or sleeves are in place
Wall thickness matches the plan
Some counties (especially in Summit or Wasatch County) may also require engineering letters or verification due to slope or soil concerns.
🧪 Step 4: Concrete Testing (If Required)
In larger or engineered projects, inspectors or engineers may require:
Concrete cylinder testing for PSI strength
Slump testing at time of pour
Rebar inspection before concrete is placed
While not always mandatory, we’re ready to handle these steps whenever needed—especially for custom homes or hillside builds.
✅ Step 5: Final Inspection or Backfill Approval
Once the walls are stripped and waterproofed, a final inspection confirms everything is ready for backfill. This ensures:
Drainage is in place (if applicable)
Wall integrity looks good
No obvious defects or cracks
After this, the rest of the build can move forward.
👷 We Handle Permits and Inspections the Right Way
With Sandstone Concrete Design, you don’t have to worry about paperwork or red tags. We’ve passed hundreds of inspections across Utah because we do it right the first time:
Accurate plans
Proper prep
Engineer-approved reinforcement
Clear communication with inspectors
📍 Serving Utah County, Salt Lake County, Summit County, Wasatch County, and beyond.
📞 Ready to start your foundation project? Contact us today for a free quote.



Comments